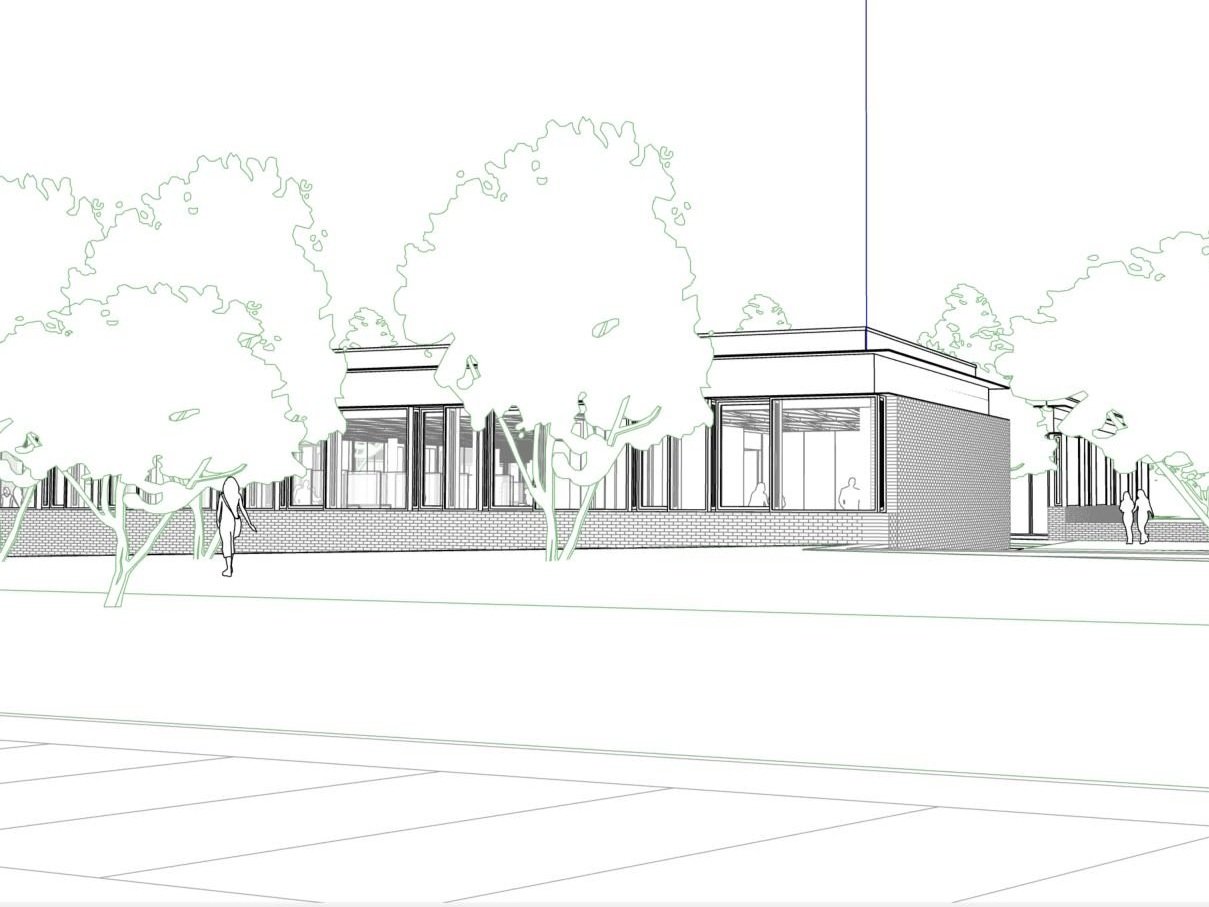
Castlebar Office of Social Protection
A building which plays an important civic role to recalibrate the role of the institution. New relationships between social protection and retraining programmes of the State and and their clients would be given spatial expression in this pilot regional centre. The project is a single large floor plate punctuated by tree filled courtyards as a social and environmental strategy. The building is semi-sunk amidst berms and ponds to make a strong place in a weak edge of town roads-dominated site. The design balances transparency and openness with public interface and creates a permeability between light filled indoor and outdoor spaces.
We worked closely with the OPW, The Department of Social Protection, and the design team from the early stages of the design process.
A model of the proposed roof structure was exhibited in the Royal Hibernian Academy.
Project Status: Tender Stage.








